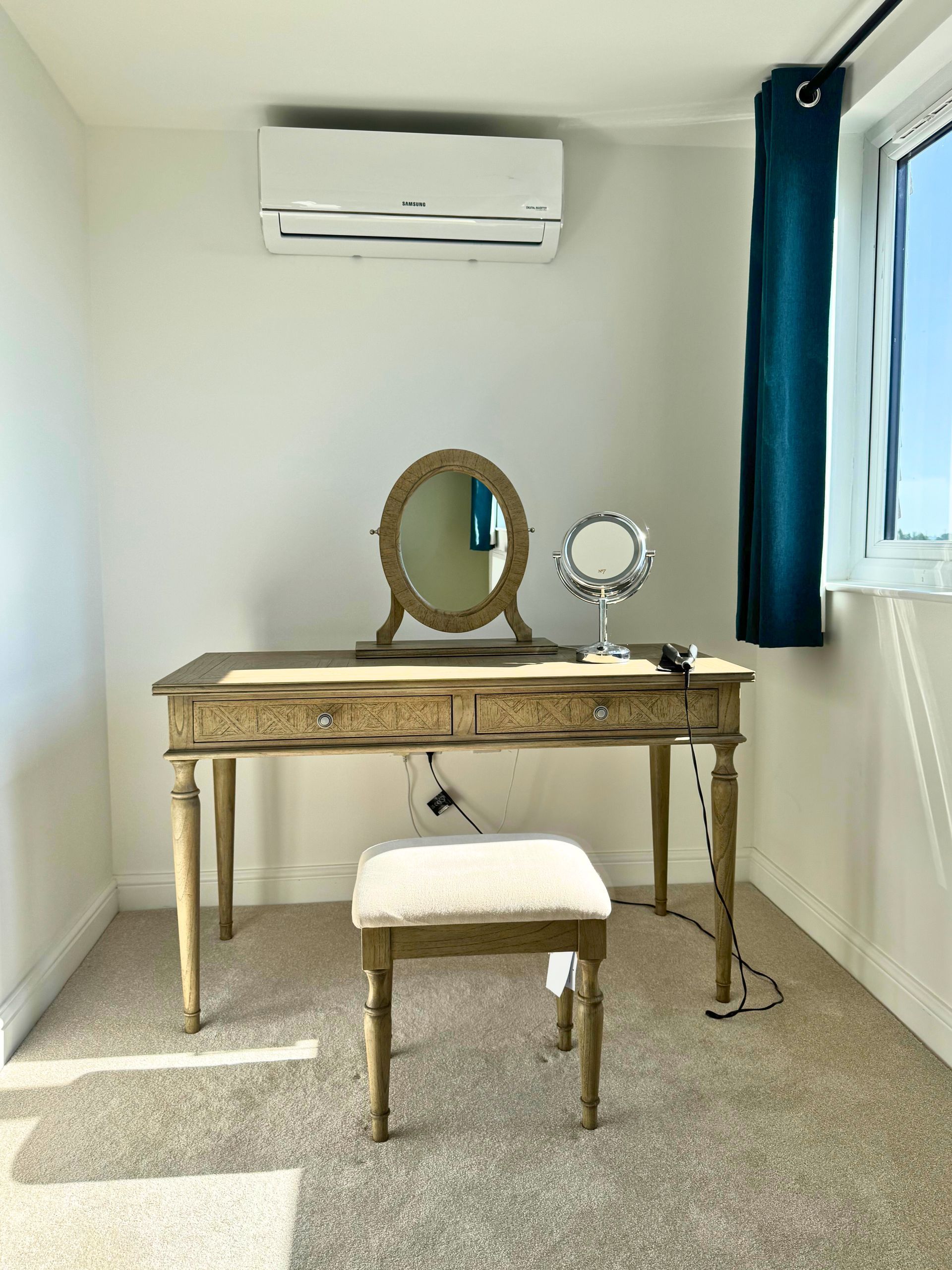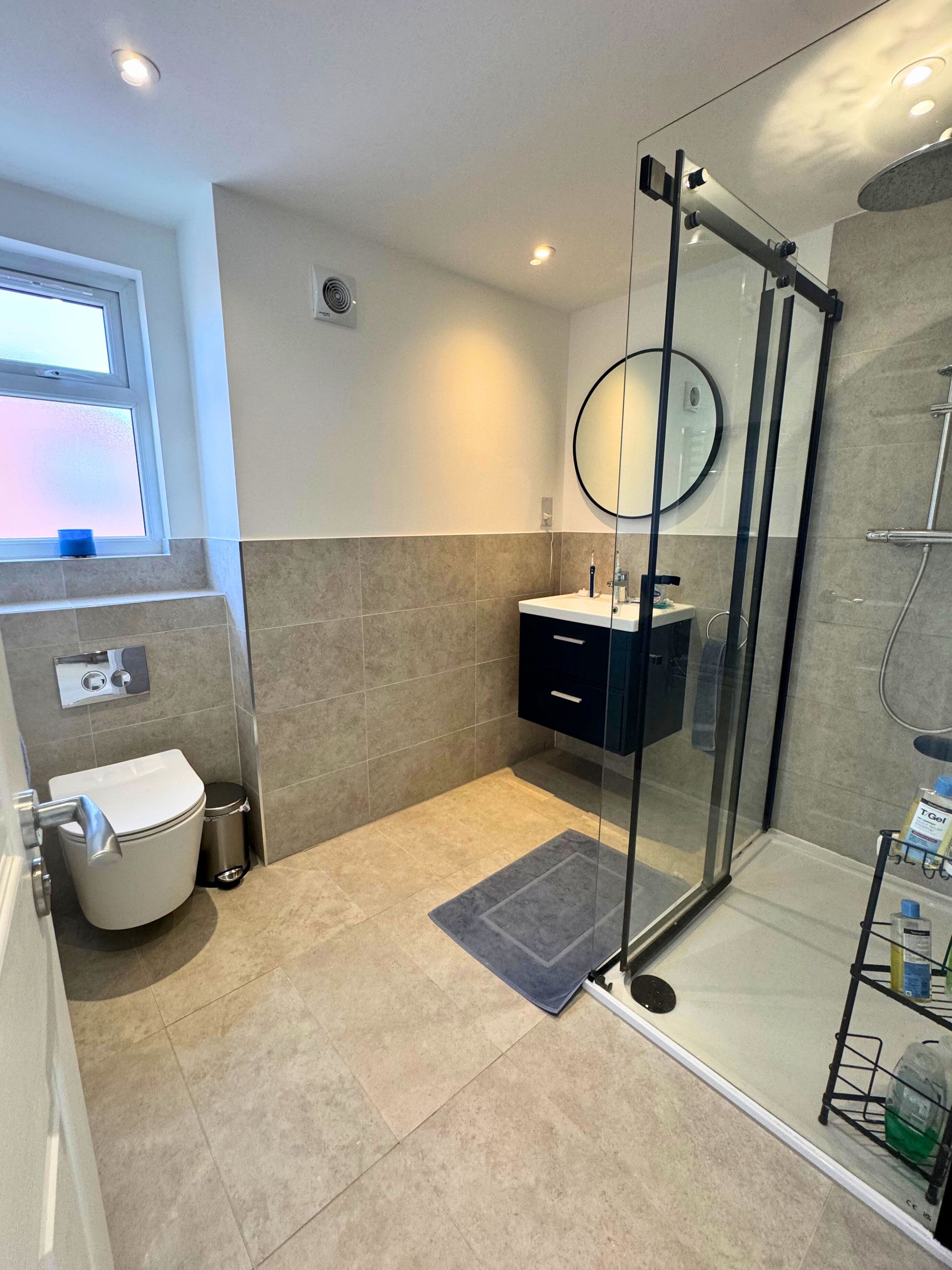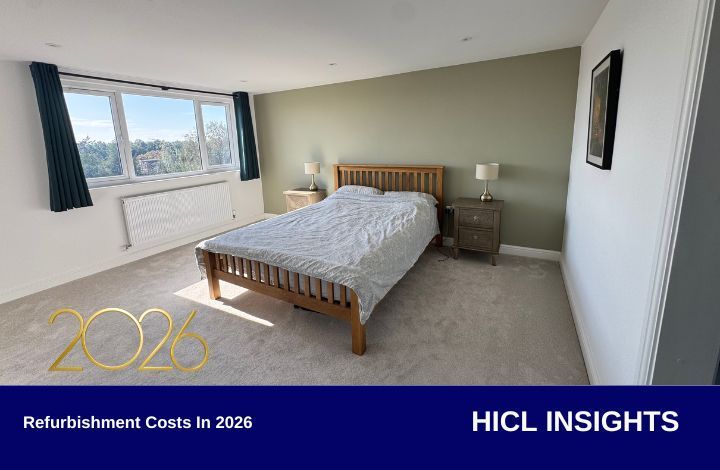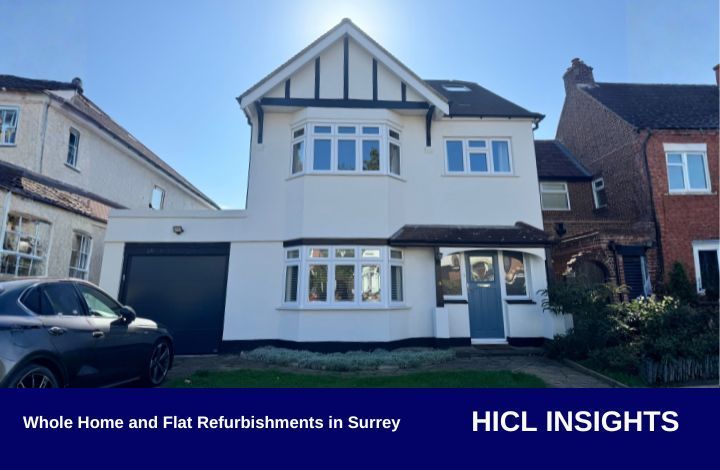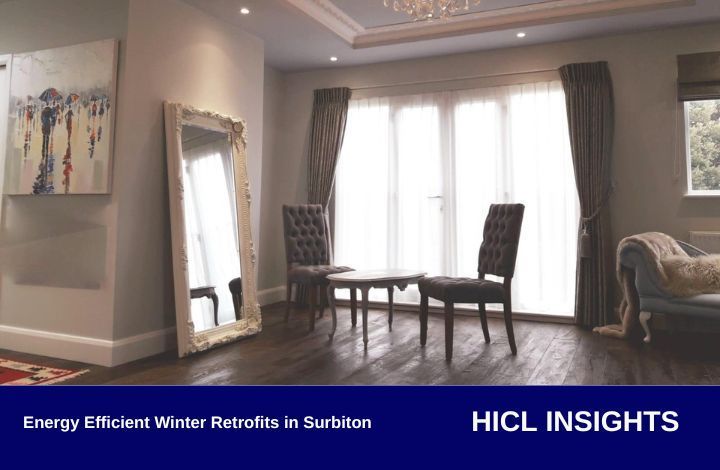Project Overview:
Home Improvements & Construction Ltd (HICL) recently completed a full loft conversion and external rendering project on Avenue South in Surbiton. The homeowners, a young family seeking to future-proof their property, contacted HICL to transform their underused loft into a luxurious and functional master suite. This included removing the entire roof and rebuilding a new, fully insulated loft space with a bespoke design tailored to their needs.
In just eight weeks, HICL delivered a beautiful new bedroom featuring a private en-suite bathroom, a walk-in wardrobe with custom joinery, and built-in air conditioning, with minimal disruption to the family living on site. The project also involved full external K-render works to modernise and protect the exterior of the home, giving it a clean, crisp finish that complements the interior transformation.
Client Objectives:
The clients’ vision was to create a calm and spacious retreat away from the busy hub of family life below. They wanted a light-filled, elegant master bedroom with practical storage, luxurious finishes, and year-round climate comfort.
They also sought to improve the home’s external appearance and insulation performance. Having lived in the property for several years, they knew it was time for a significant refresh inside and out.
The Design and Build process:
The project began by removing the existing roof structure and rebuilding a new loft shell to maximise head height and usable floor space. HICL’s team carefully planned the build sequence to allow continued access to the rest of the home, ensuring safety and comfort for the family throughout the works.
The loft design included:
- A generous double bedroom space
- Bespoke, walk-in wardrobes tailored to the room’s shape
- A private, tiled en suite bathroom with modern fittings
- Integrated air conditioning for optimal comfort in all seasons
Externally, the entire house was finished with K-render, chosen for its sleek appearance, durability, and low maintenance. The render not only enhanced kerb appeal but also contributed to improved thermal performance.
Our director, Andi Drishti, was on site almost every day to oversee progress and ensure the work stayed on schedule. Reflecting on the build, he shared:
- “We’re very pleased to have worked with yet another family in Surbiton, turning their vision into reality. We’ve been working in this area since 2008 and are delighted to see the business growing whilst serving our customers to the best of our abilities.”
Client Experience:
The project was completed in
just 8 weeks, well within the client’s expectations and without the need to vacate the home. Thanks to HICL’s detailed planning, reliable team and proactive communication, disruption was kept to a minimum.
The family was so pleased with the quality of the loft conversion and the refreshed roofline that they chose to extend the project, commissioning HICL to redecorate and refresh the rest of the house.
This trust and satisfaction speak volumes about the level of service, reliability and craftsmanship the HICL team delivers.
Client Recommendation:
The result is a fresh, modern home that now meets the growing needs of the family—offering them comfort, functionality, and improved value for the future. With the loft now serving as a peaceful master suite and the home’s façade transformed with clean, crisp render, the clients have created a long-term solution that enhances both lifestyle and performance.
Another successful project in Surbiton, this case study demonstrates HICL Builders’ ability to deliver high-quality design and construction services with efficiency and care.
Are you based in
Surbiton, Kingston, or South-West London and considering a loft conversion, external insulation, or full-home renovation? Let
HICL Builders help you turn your ideas into a well-planned and beautifully executed reality.
Like what you see? Reach out to our experienced team, located in Surbiton.






