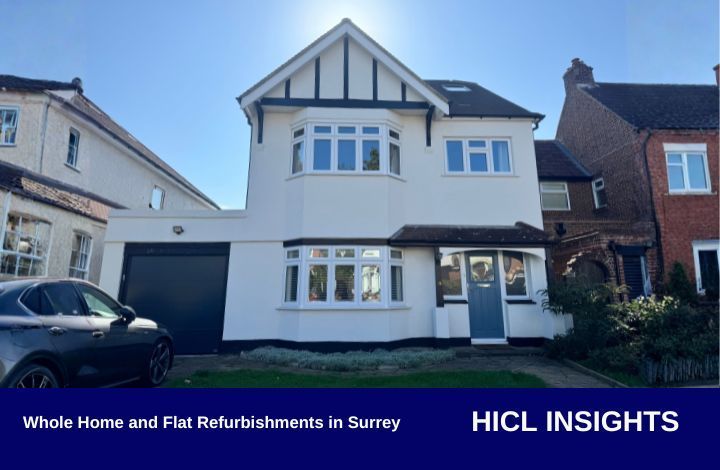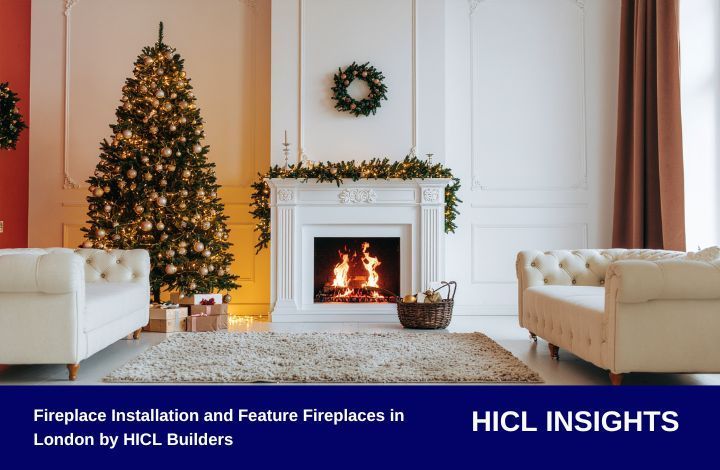If you are weighing up a
loft conversion Tolworth this year, timing makes a real difference. For many families in Surbiton, Kingston and Tolworth, the most efficient start window is
after the summer holidays and before winter sets in. The children are back at school, lead times are favourable, and you can get the shell sealed and insulated before the coldest weeks arrive. In this guide, we explain exactly why this period works so well, what to plan for, and how HICL Builders delivers a smooth, stress free build that supports your family routine.
Call
020 8339 7955 or email
office@hiclbuilders.co.uk to receive your
free quote.
Why post holiday and pre winter is the sweet spot for a loft conversion Tolworth
Late summer into early autumn often offers the best balance of weather, availability and household routine. Scaffolding can go up with fewer weather interruptions. Structural openings can be completed and made watertight sooner. You avoid the rush of late winter enquiries and you get your new room ready for the festive season or the new year. For many Tolworth homes, especially Victorian and 1930s semis, this schedule means less disruption, faster progress, and a warmer finish.
Our advice is to lock in design and approvals by early autumn, then start on site as soon as materials are ready. You get the structure sealed before the cold bites, and you settle into winter with the heavy lifting already done, says Andi Drishti, the manager of the construction company, Home Improvements and Construction Ltd.
What you need to decide first, design, permissions and budget
Every successful project starts with a clear brief, a realistic budget range and a firm plan. In Tolworth, many lofts can proceed under permitted development, subject to volume limits and roofline rules, but this depends on your property and street context. You will always need building regulations approval for structural work, insulation and fire safety. If you share a wall, you may need Party Wall agreements. HICL will guide you through drawings, structural calculations and all required notices. We keep the paperwork straightforward and the language clear.
If you are just starting your research, read our practical checklist, What you did not know to ask your builder, 7 overlooked but essential questions. It will help you clarify scope, risks and the way you want to communicate during the build.
Popular loft types in South West London, dormer, Velux, hip to gable
Most Tolworth houses suit three main approaches. A Velux loft keeps the existing roof shape and uses roof lights for daylight. A rear dormer increases head height and floor area for an en suite bedroom or office. A hip to gable suits end of terrace and semi detached homes where the sloping hip can be built up to a full gable, unlocking valuable space. HICL will recommend the best option for your roof form, staircase position and natural light, always with the goal of a bright, comfortable and code compliant space.
Why choose HICL, trusted loft builders Tolworth
Home Improvements and Construction Ltd is a turnkey construction company based in Kingston and Surbiton, serving South West London. We have worked in London homes since 2000, rebranding as HICL in 2013. Our promise is simple, professional delivery, quality workmanship, and friendly communication from first enquiry to handover.
What sets HICL apart
- A complete service, detailed quote, contract and plan of works before we begin.
- City and Guilds certified team, considerate on site behaviour, and efficient delivery.
- More than 20 years of building knowledge across conversions, extensions and new builds.
- Deal directly with one company, our in house team coordinates the entire project.
- Clear vision for space planning, with our director personally involved in each build.
- Dedicated customer service before, during and after your build.
- Schedule of works for all major builds so you can track progress with confidence.
- All structural work comes with a 5 year guarantee.
- Free, no obligation quotes and access to trade discounts.
The team you will meet
Skilled builders, qualified plumbers, NICEIC electricians, carpenters, bricklayers, roofers, plasterers, kitchen and bathroom fitters, and decorators. HICL employs reliable trades and thoroughly vets any specialist contractors. One team, one point of accountability.
Clients often tell us they feel looked after. We explain the next step, we keep the site tidy, and we finish when we say we will, adds Andi Drishti.
A seasonal plan that works, your step by step timeline
Early autumn
Finalise the brief, confirm drawings, structural design and itemised quote. We order windows, steels and major materials.
Weeks 1 to 2 on site
Scaffolding, roof access, structural openings, and the dormer or steelwork begins.
Weeks 3 to 6
Roof structure, insulation, first fix electrics and plumbing, new staircase installed. The shell becomes warm and dry.
Weeks 7 to 10
Plastering, second fix trades, doors, joinery, tiling, and decorations.
Handover
Final checks, building control sign off, and a clear file of warranties and manuals.
Project duration varies with property size and complexity. The goal of the post holiday start is to complete the structural stage before winter rain is frequent, then finish internal works in a controlled environment.
Comfort and performance, make your loft winter ready
A warm loft is a joy in January. HICL focuses on fabric first upgrades, high quality insulation, airtight detailing around rafters and dormer cheeks, and well specified roof windows with efficient glazing. We coordinate heating options, from compact radiators to underfloor systems or electric solutions. For fresh air without heat loss, we can design a simple mechanical ventilation approach. If you plan wider improvements, talk to us about external wall insulation on colder elevations so your whole home benefits, not just the loft.
Evidence of delivery, a recent HICL project
We are proud of our local track record. In our Efficient kitchen and living room refurbishment for a growing family we devised a clear three week schedule, coordinated trades, and delivered a cohesive design across connected spaces.
With a baby on the way, our team devised a detailed three week schedule to transform the house and make it functional for family life. The work included a full kitchen refurbishment with upgraded cabinetry, appliances, and lighting, new flooring and plastering throughout the dining and living rooms, and a sleek, cohesive design that seamlessly connected all three spaces. By carefully managing trades, deliveries, and inspections, we stayed on schedule without ever cutting corners.
The same planning discipline guides every loft conversion Tolworth we undertake.
Meet the people behind the work
Want to put faces to names. Watch this short Instagram video where Andi and Debra welcome clients into the office. We are a friendly, family run business that understands you have a life to get on with. We keep communication simple and decisions easy.
Costs and clarity, how HICL keeps budgets on track
Every home is different, and London prices vary with size, specification and access. The biggest drivers are structural changes, bathroom fit out, glazing quality, and bespoke joinery. HICL removes surprises through a line by line quote, a schedule of works, and regular cost updates. If you plan a larger London property renovation, we can phase the works to keep you comfortable in your home, or we can accelerate with a fuller programme while you are away.
How to get started this autumn
- Book a free survey and consultation.
- Receive your itemised proposal and programme.
- Approve design, structure and finishes.
- Agree a start date, ideally in the post holiday window, then we begin.
Get your free quote | Email office@hiclbuilders.co.uk
FAQ, your Tolworth loft questions answered
Do I need planning permission for a loft conversion in Tolworth?
Many Tolworth lofts can proceed under permitted development rights, subject to limits on additional roof volume, materials that are similar in appearance, side facing windows that are obscure glazed, and the dormer set back from the eaves. Conservation areas and previous alterations can change what is allowed. You will always need building regulations approval. HICL will check your property constraints and advise the simplest lawful route for your address.
How long does a loft conversion take from survey to handover?
Allow two to six weeks for measured survey, drawings, structural design and approvals, depending on scope and any party wall notices. Typical on site duration is eight to ten weeks for a dormer with an en suite, shorter for a simple Velux project, and longer for a large hip to gable or complex steel design. Starting post holiday helps by combining stable weather for external work with steady progress indoors as winter approaches.
Is it realistic to live at home during the build with children?
Most families do remain in the house. Work is largely contained to the roof space and a controlled area for the new staircase. We set clear working hours, protect floors and access routes, and maintain good housekeeping. There will be some noise during structural stages, so we plan these works around school hours where possible. If you prefer to be away for a brief period, we can target the noisiest days to coincide with planned time out of the house.
Will a loft conversion add value in Tolworth and the wider South West London area?
A well designed loft can transform a three bedroom into a four bedroom with an additional bathroom, which is attractive to buyers and growing families. Added space, better energy performance and a stronger layout typically make a positive difference to long term value. HICL designs with resale in mind, good head height, natural light, storage, and a quality staircase that feels like part of the original house rather than an afterthought.
Why choose HICL over other loft builders near me?
HICL offers a complete package. City and Guilds certified trades, itemised pricing, a schedule of works you can follow, and a 5 year structural guarantee. You deal with one friendly team that coordinates everything, from design to electrics and plumbing to decoration. We have delivered projects across Kingston, Surbiton, Tolworth and nearby postcodes. We are approachable, responsive and focused on finishing to a high standard, on time and with clear communication.
Like what you see? Reach out to our experienced team, located in Surbiton.










