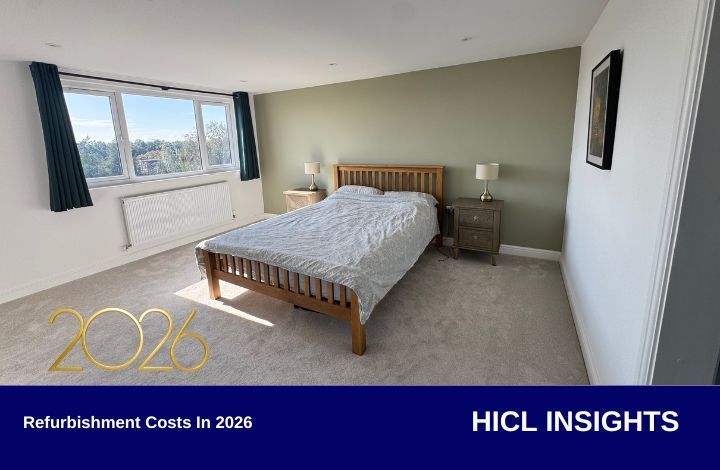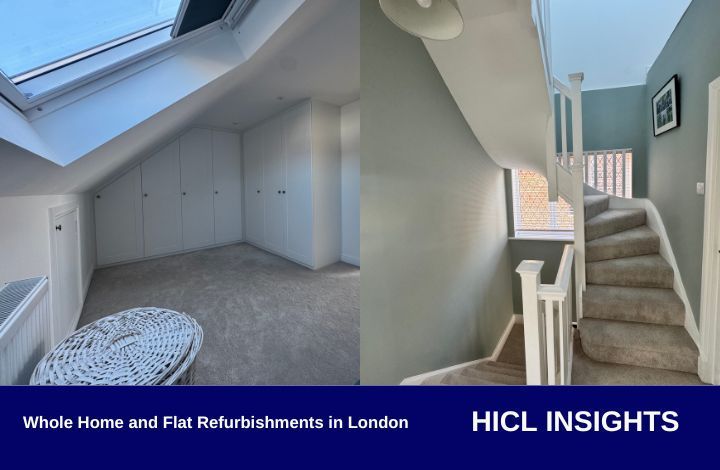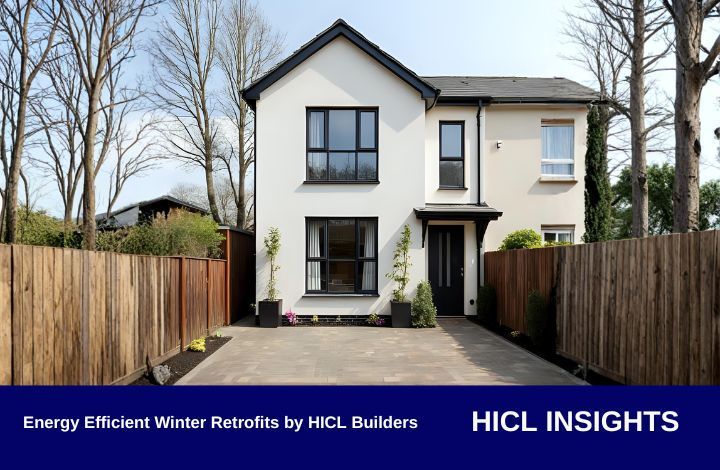If you are feeling the squeeze in a Victorian terrace or semi in KT3, a well planned loft can be the most elegant way to add space without moving. This winter many local families are choosing loft conversions New Malden to create a calm primary suite, a bright home office, or a playroom that keeps the downstairs free for family life. In this guide you will find everything you need to know, written for homeowners in Surbiton, Kingston, Tolworth and Worcester Park who want a local expert that handles the whole journey with care.
Call
020 8339 7955 or email
office@hiclbuilders.co.uk to receive your
free quote.
Why loft conversions New Malden make sense this winter
Winter is when your roof structure and insulation matter most. A conversion brings new life to unused space and, when designed correctly, it can make the whole house warmer and more efficient. With a thoughtful plan you can gain a spacious bedroom with an en suite, a quiet study with rooflights, or a play space that keeps toys and noise upstairs. For many homes in New Malden and nearby Kingston, a loft conversion is more straightforward than an extension and avoids the loss of garden space.
A successful project also brings long term value. Buyers love a flexible third or fourth bedroom with a bathroom. If you ever sell, a well executed loft can help your property stand out in a crowded London market.
Victorian house loft conversion New Malden, what to know before you start
Victorian roofs in New Malden often have a generous pitch, timber rafters, and characteristic rear additions. This makes them strong candidates for dormer or L shape layouts. The key is careful structural design and a staircase that feels natural, not squeezed. You will want to protect original features where they matter, for example the cornice or ceiling roses on the floor below, while bringing modern performance upstairs with high grade insulation, effective ventilation and sensible heating design.
Common goals for New Malden families:
- Create a calm main suite with an en suite shower room.
- Give an older child a floor of their own with a desk area and storage.
- Add a flexible guest room for grandparents who visit often.
- Create a dual purpose room that is a weekday office and a weekend den.
Types of loft conversions suited to Victorian homes
Rooflight, sometimes called Velux.
If your existing volume is generous, adding high performance roof windows, a new floor structure and insulation can deliver a simple, elegant room. This is often the most budget friendly option and keeps the roofline almost unchanged.
Rear dormer.
The most popular choice for a Victorian house. A rear dormer gives you full height headroom across much of the floor, which is ideal for a bedroom and bathroom. It pairs well with large windows and Juliet style guarding to flood the room with light.
Hip to gable.
If your Victorian semi has a hipped side roof, squaring it to a full gable creates more usable area and improves staircase placement. This option is often combined with a rear dormer.
L shape dormer.
Common on Victorian houses with a rear outrigger. An L shape dormer wraps over the back addition and can deliver a generous main bedroom plus an en suite and a dressing nook.
Your final choice depends on goals, budget, and planning context. As your local loft conversion specialists London, we will show you real examples in Surbiton, Kingston and New Malden so you can visualise outcomes.
Planning and permissions in New Malden
Many lofts proceed under Permitted Development, which keeps the process straightforward, subject to size and placement rules, materials that are in keeping, and sensible design. Houses in conservation areas or flats may require full planning. HICL will check constraints, advise on Party Wall matters with neighbours, and prepare professional drawings and structural calculations. You will also need Building Regulations approval covering structure, fire safety, insulation, ventilation, and stairs. We manage all of this as part of a turnkey service so you do not need to coordinate multiple consultants.
Opinion from our team.
Great lofts come from clarity at the start. If we map the staircase and bathroom stack early, everything else falls into place.
—
Andi Drishti, the manager of the London-based construction company, Home Improvements and Construction Ltd.
Budgeting with confidence
Every home is unique. The cost of a loft conversion London wide will vary with roof form, structural upgrades, and specification. A rooflight conversion can be more economical, while a hip to gable with a rear dormer and an en suite will sit higher. Finishes, bespoke joinery, and glazing choices also influence price. What matters is transparency. HICL provides an itemised quotation, a clear scope, and a schedule of works so you know what is included. There are no surprises. We also share options for value engineering, for example standardised tile formats or smart alternatives for storage that keep the look you love.
If you want a deeper sense of how we plan and control spend, read our client guide, What you did not know to ask your builder, seven overlooked but essential questions.
Design ideas that work for busy families
Short school mornings and bedtime routines need rooms that flow. We focus on:
Staircase first.
A comfortable rise and going, natural light from a roof window over the stair, and a landing that feels like a continuation of your home, not an afterthought.
Light and privacy.
Larger dormer windows at the rear, well placed rooflights to the front, and blinds that soften morning sun. For an
attic conversion
London, good daylight is the difference between a nice room and a great one.
Bathrooms that breathe.
Compact en suites with walk in showers, quality extraction and acoustic treatment so they are peaceful below.
Built in storage.
Eaves cupboards, window seats, and wardrobes made by our carpenters to keep the main space clutter free.
Materials with warmth.
Plaster smooth walls, oak or quality engineered flooring, and quiet doors. Your loft should feel like a premium part of the home, not an add on.
Warmth, insulation, and winter comfort
A winter focused loft should be cosy and efficient. We specify high performance insulation to the roof plane, airtightness measures around windows, and proper ventilation to control moisture. Heating can be extended from the system below or delivered with modern electric radiators that work well with smart controls. With the right details, the floor below often feels warmer too, since thermal performance of the entire roof improves. Ask us about energy upgrades that can sit alongside your loft project, for example energy efficient loft insulation and smart home controls, so you save on bills while enjoying the new space.
Why choose HICL for your Victorian loft in New Malden
HICL Builders specialise in converting Victorian lofts in New Malden into stunning new living spaces. We are a local, family run, turnkey team based in Kingston and New Malden, delivering renovations, extensions, loft conversions, kitchens, bathrooms and new builds. The business began in 2000 and rebranded as HICL in 2013 with a clear vision, to be the first choice for domestic and commercial construction in South West London.
What sets us apart.
1. Professional service from first survey to final handover, with a detailed quote, a contract, and a plan of works.
2. Qualified, considerate staff and vetted contractors who respect your routine and finish efficiently to a high standard.
3. Over 20 years of building knowledge and City and Guilds certification.
3. An extensive portfolio that ranges from refurbishments to conversions and new builds across Kingston, Surbiton, Wimbledon and greater London.
4. A single team that provides all services, so you cut out middle people and speak directly with us.
5. Creative vision for making the most of your home. Our director has personally worked on each build and brings real problem solving on site.
6. Dedicated customer service before, during and after the build, with quick responses to questions.
7. A schedule of works for major builds so you can track progress and see that what we promise happens.
8. All structural work offered with a five year guarantee.
9. Free, no obligation quotes and access to trade discounts.
On leadership and culture:
We combine precision carpentry with practical planning. We plan deliveries so the school run is never blocked, we protect hallways, and we keep the site tidy. That is how a family should experience a build.
—
Andi Drishti, the manager of the construction company, Home Improvements and Construction Ltd.
Meet the team and see our approach
HICL employs skilled builders, qualified plumbers, NICEIC electricians, carpenters, bricklayers, roofers, plasterers, kitchen and bathroom fitters, and decorators. Every contractor is thoroughly vetted and monitored. Our office is run with warmth and clarity, which clients notice from day one. Meet us here in a quick clip from our social feed, Andi and Debra welcome you to HICL.
For a taste of our planning discipline, read how we delivered a three week schedule on a family home, An Efficient Kitchen and Living Room Refurbishment for a Growing Family.
With a baby on the way, our team devised a detailed three week schedule to transform the house and make it functional for family life. The work included a full kitchen refurbishment with upgraded cabinetry, appliances, and lighting, new flooring and plastering throughout the dining and living rooms, and a sleek, cohesive design that seamlessly connected all three spaces. By carefully managing trades, deliveries, and inspections, we stayed on schedule without ever cutting corners.
The same methodical planning underpins our Wimbledon loft conversion, Kingston loft conversion, and Surbiton loft conversion projects.
Your journey with HICL, step by step
Discovery and survey.
We meet on site, listen to goals, take measurements, and advise on the best route, rooflight, dormer, hip to gable or L shape.
Design and approvals.
We prepare drawings, structural calculations, and manage planning or a lawful development certificate where beneficial. We handle Building Regulations.
Pre start preparation.
Programme agreed, materials scheduled, protection to your home installed, neighbours informed where needed, Party Wall matters organised.
Build phase.
Structure and steel first, floor and staircase formed, dormer framed, roof coverings and windows fitted, first fix services installed, insulation and plastering completed, then second fix joinery, bathroom fit out, and decoration.
Handover and aftercare.
Snag list completed, certificates issued, and you enjoy a warm new floor of your home. Structural elements carry a five year guarantee and our team is on hand if you need support.
Ready to add space this winter
You deserve a clear plan, a respectful team, and a result you are proud to show your family. Whether you want a Victorian house loft conversion New Malden with an en suite or a simple rooflight room for a study, we will guide you with local insight and careful project control.
HICL Builders specialise in converting Victorian lofts in New Malden into stunning new living spaces.
Free quote, call 020 83397955
Free quote, email office@hiclbuilders.co.uk
Frequently Asked Questions
Do I need planning permission for a loft conversion in New Malden
Many houses can convert the loft under Permitted Development. This depends on roof volume, placement of dormers, and materials that are in keeping. Homes in conservation areas or flats usually need planning. We will advise after a site survey and can apply for a lawful development certificate for peace of mind.
What type of loft works best for a Victorian property
Victorian homes in New Malden often suit a rear dormer or an L shape dormer if the house has a rear addition. These options create full height space for a bedroom and an en suite. Rooflight only conversions can also be excellent where the existing volume is generous and you prefer a lighter touch externally.
How long does a typical loft conversion take
Timeframes vary with complexity. A rooflight conversion is faster, while a hip to gable with a rear dormer and an en suite takes longer. The build is planned with a clear programme so you know what will happen each week. We protect your home, manage deliveries around your routine, and keep the site tidy so family life can continue.
How much will a loft conversion cost and how do I control the budget
Costs depend on structure, size, and specification. We provide an itemised quote, a defined scope, and a schedule of works. You will see allowances for key items such as sanitary ware and tiles. We can suggest cost smart choices that keep the design you want. The best way to get an accurate figure is a free survey and quote.
Will my loft be warm and quiet in winter
Yes, if designed correctly. We use high performance insulation to the roof plane, careful airtightness measures around openings, and effective ventilation to control moisture. We consider acoustic layers in ceilings and pipework boxing. The result is a cosy new room and, often, a warmer floor below because the whole roof performs better.
Take the next step today.
Free quote, call 020 83397955
Free quote, email office@hiclbuilders.co.uk
Like what you see? Reach out to our experienced team, located in Surbiton.










