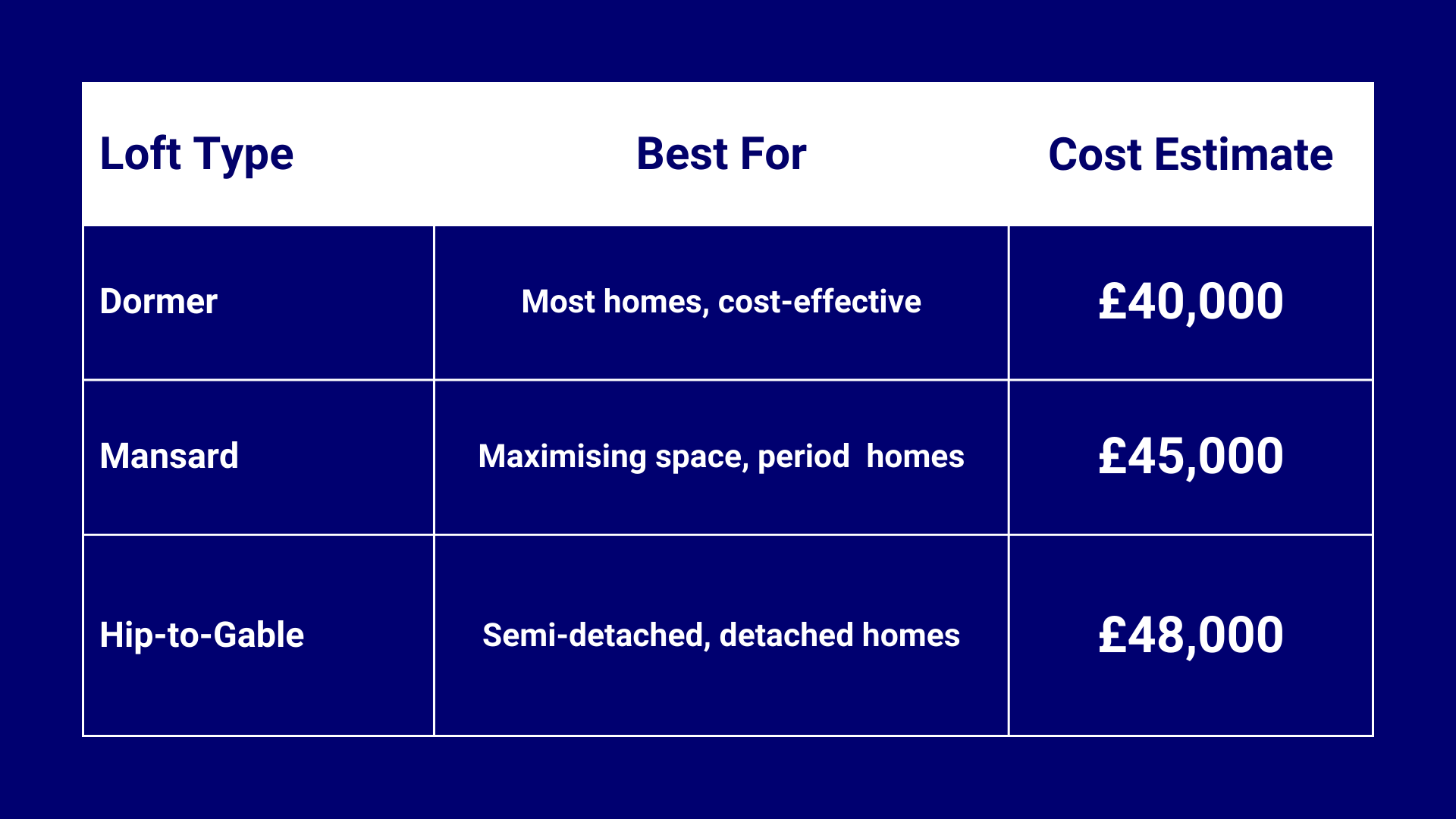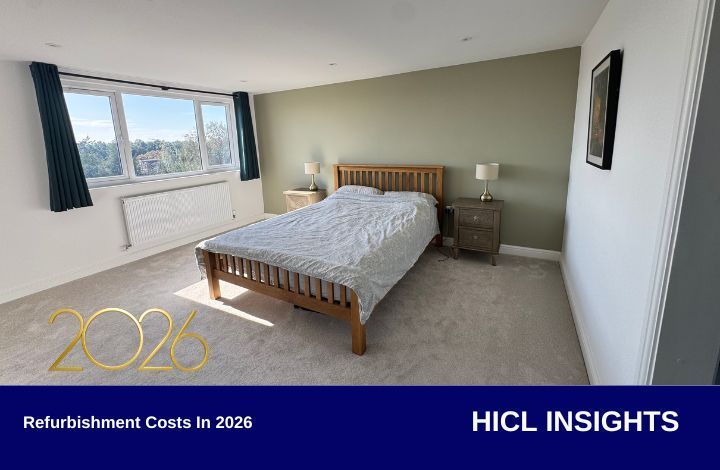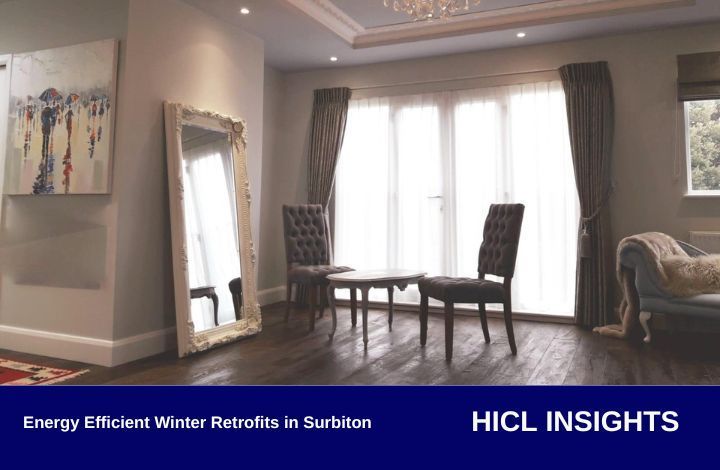Expanding your home with a loft conversion is a smart way to add space and increase property value. However, selecting the right type of loft extension can be challenging. In this guide, we compare Dormer, Mansard, and Hip-to-Gable loft conversions to help homeowners in areas such as Kingston, Surbiton, Richmond, and Wimbledon make informed decisions.

Understanding Loft Extensions
Loft conversions are an excellent way to create additional living space without the need for a full-scale extension. Whether you want an extra bedroom, home office, or playroom, selecting the right type of loft conversion is essential to maximising your investment.
Dormer Loft Conversion
A dormer loft conversion is one of the most popular choices. It involves extending the existing roof to create additional headroom and floor space. The extension typically projects vertically from the sloped roof, forming a box-like structure. This type of conversion is suitable for most property types, including terraced, semi-detached, and detached homes. Additionally, dormer loft conversions allow for large windows, which enhance natural light, making the new space bright and airy.
While a dormer conversion is generally more affordable than other types, it may not be as visually appealing as a Mansard conversion. However, it often falls under permitted development, meaning planning permission is usually not required. The cost of a dormer conversion typically ranges between £40,000 and £70,000, depending on the size and specifications.
Mansard Loft Conversion
A Mansard loft conversion is an extensive modification that alters one or both roof slopes to create near-vertical walls and a flat roof. This design maximises the available interior space and is commonly found in urban areas, particularly on period and terraced properties. Mansard conversions offer the greatest increase in space, making them ideal for homeowners looking to create multiple rooms or a larger living area.
However, due to the significant structural changes required, a Mansard loft conversion typically requires planning permission. The construction process is more complex and time-consuming, resulting in higher costs, which usually range between £50,000 and £80,000. Despite the expense, many homeowners opt for a Mansard conversion due to its aesthetic appeal and the substantial space it adds to the property.
Hip-to-Gable Loft Conversion
A hip-to-gable loft conversion extends the sloping side of a hipped roof to create a vertical wall, increasing loft space. This type of conversion is particularly beneficial for semi-detached and detached properties with hipped roofs, as it provides more headroom and functional living space.
Unlike a dormer conversion, a hip-to-gable design alters the shape of the roof, which may require planning permission in some cases. While it is a more costly option compared to a simple dormer conversion, it provides a sleek, modern appearance that integrates well with the home’s exterior. A hip-to-gable conversion typically costs between
£45,000 and £75,000.
Planning Permission & Building Regulations
In many cases, loft conversions fall under permitted development rights, meaning they do not require planning permission. However, this depends on factors such as the size of the extension and local council restrictions. Mansard conversions almost always require approval due to significant structural changes.
Building regulations must be adhered to, ensuring safety and compliance with insulation, fire safety, and structural integrity requirements. Homeowners should consult with a professional builder or architect to ensure all necessary approvals are in place before construction begins.
Choosing the Right Loft Extension for Your Home
Selecting the best loft conversion depends on factors such as property type, budget, and personal preferences. Homeowners in areas like Kingston, Twickenham, and Richmond should also consider the local aesthetic and planning regulations.
-
A dormer conversion
is a practical and cost-effective option for those looking for additional space without significant structural changes.
-
A Mansard conversion, while more expensive, offers maximum space and enhances the home’s overall appearance.
-
A hip-to-gable conversion is ideal for semi-detached and detached homes with hipped roofs, providing a seamless extension that blends well with the original structure.
Key differences:
- Dormer:
- A vertical extension projecting from the existing roof, often with a window.
- Can be added to almost any roof type.
- Considered a more cost-effective option.
- Mansard:
- A roof design with two slopes on each side, where the lower slope is steeper than the upper.
- Creates a larger living space with more headroom compared to a dormer.
- Can significantly change the appearance of a house.
- Hip-to-Gable:
- Converts a sloping "hip" roof section into a vertical "gable" wall.
- Best suited for properties with existing hipped roofs.
- Allows for more usable space by straightening one side of the roof.

Why Choose HICL for Your Loft Conversion?
Home Improvement & Construction Ltd is a leading loft conversion specialist in South-West London, serving Kingston, Surbiton, Richmond, and surrounding areas. With over 20 years of experience, we provide turnkey construction solutions tailored to your needs. Our expert team offers bespoke loft designs, ensuring that your new space complements your existing home while maximising functionality.
At HICL, we take care of the entire process, from initial design and planning permission applications to construction and finishing touches. We use high-quality materials and craftsmanship to guarantee a durable and stylish loft conversion that adds significant value to your property.
Get a Free Consultation
If you’re considering a loft extension in Kingston, Wimbledon, or surrounding areas, contact HICL today for expert advice and a free consultation. Let us help you transform your home with a stylish and practical loft conversion.
Like what you see? Reach out to our experienced team, located in Surbiton.










