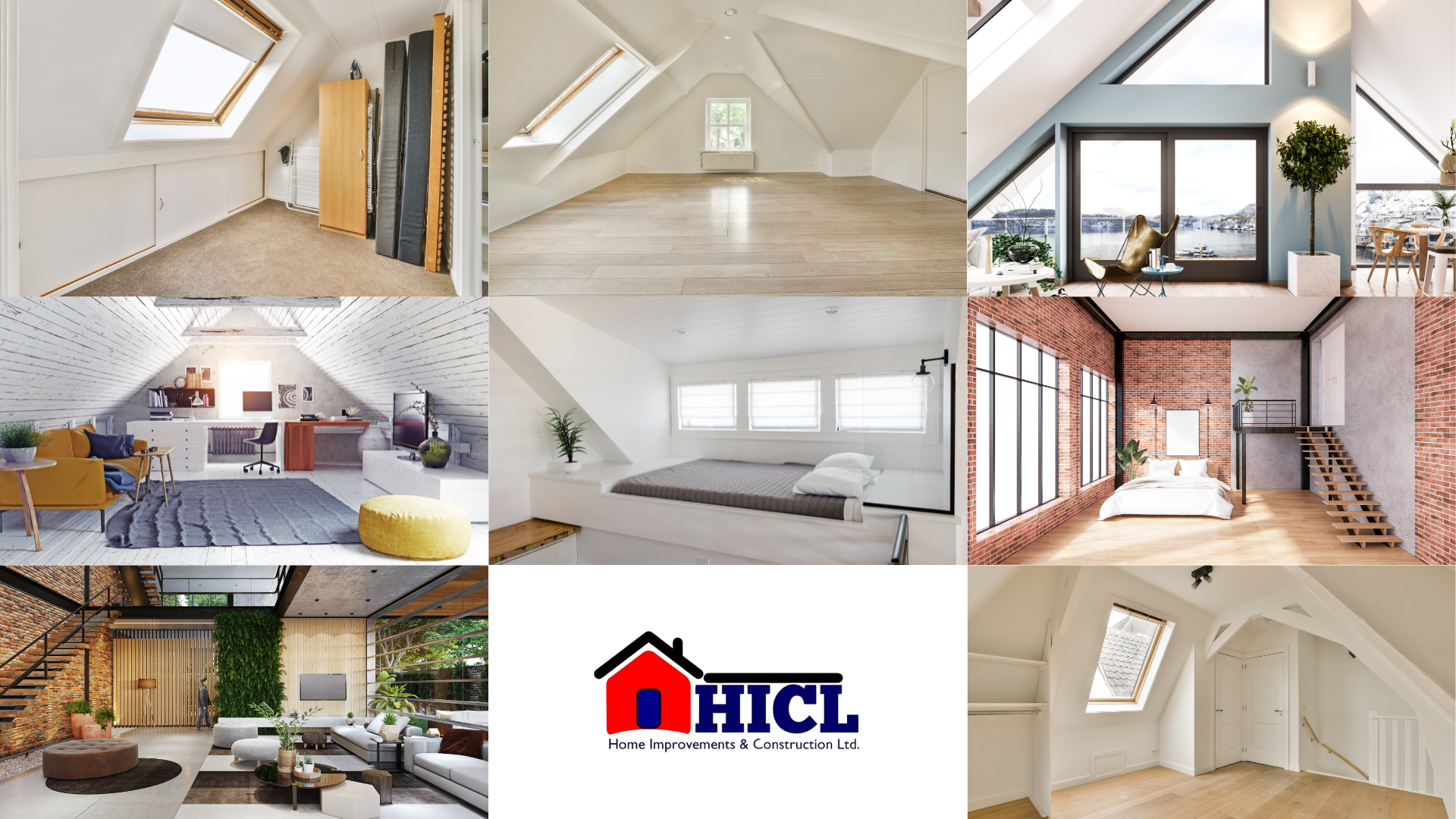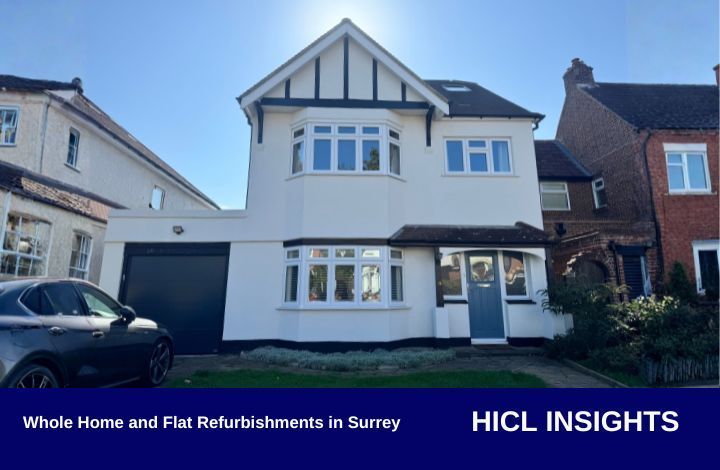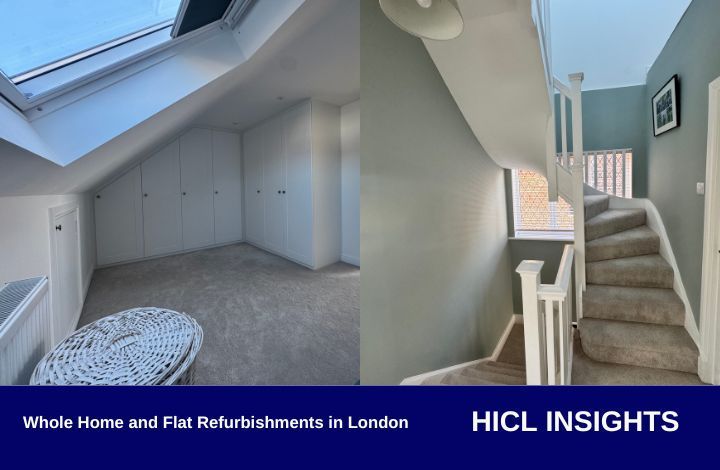When it comes to expanding your home, a loft conversion is one of the most cost-effective and efficient ways to add value, space, and functionality. Whether you're looking to create a home office, a guest bedroom, or simply more living space for your family, a loft conversion can transform your property without the need for a full-scale extension. However, before embarking on this exciting project, it's important to understand the planning permission requirements, permitted development rights, and building regulations that apply to loft conversions in South-West London, including areas like Kingston, Surbiton, Wimbledon, Richmond, Hampton, and beyond.
This guide will provide a comprehensive breakdown of what you need to know about loft conversions, helping you navigate the necessary permissions and regulations to ensure your project is completed smoothly and in compliance with local authority requirements.

Understanding Loft Conversions: Types and Benefits
Loft conversions are a popular choice for homeowners who wish to make the most of their available space. There are several types of loft conversions, each with its own unique characteristics:
Dormer Loft Extension
This type of conversion involves adding a box-shaped extension to the roof, creating additional headspace and usable floor area. Dormer conversions are particularly popular in areas like Wimbledon and Kingston.
Mansard Loft Conversions
Often associated with Victorian-style homes, Mansard conversions involve altering the roof structure to create a steep pitch and a flat roof. This type of conversion is often seen in areas like Epsom and Surbiton.
Velux Loft Installations
Velux windows are inserted into the existing roof to provide additional light and ventilation without altering the roof structure. This type of conversion is generally more cost-effective and suitable for areas like Twickenham and Richmond.
Hip-to-Gable Loft Conversions
This type of conversion involves changing a hipped roof (one with slanted sides) into a gable roof (with a flat end wall) to create more internal space. It's popular in suburban areas like Sutton and Chessington.
Attic Conversions
These conversions involve converting an unused attic space into a fully functional living area. Attic conversions are typically less invasive than other loft styles and are common in areas like Leatherhead and Woking.
Each of these types of loft conversions offers different benefits, depending on your needs and the structure of your property. A professional loft builder or loft specialist can help you choose the best option based on your space, budget, and desired outcome.
Planning Permission and Permitted Development Rights
Before starting any loft conversion, the first question most homeowners ask is whether they need planning permission. In general, loft conversions fall under two categories: permitted development and full planning permission.
a. Permitted Development Rights
For most loft conversions, you can proceed without needing planning permission, as long as the project falls under permitted development rights. These rights allow homeowners to carry out certain building works without the need for full planning approval from the local council.
However, it's important to note that there are certain restrictions that must be met for your project to qualify as permitted development. These include:
- Volume and Height Restrictions: The total volume of your loft conversion should not exceed 40 cubic meters for a terraced house or 50 cubic meters for a detached or semi-detached house.
- Roof Structure and Alterations: You cannot alter the roof's shape in a way that goes beyond what is considered "reasonable." For instance, dormer windows must not exceed the height of the existing roof, and the ridge height of the roof must not increase.
- No Impact on Neighbours: The conversion should not negatively impact the neighbouring properties. This includes maintaining privacy, avoiding overshadowing, and ensuring that the design remains in keeping with the surrounding area.
b. Full Planning Permission
In some cases, you may need to apply for full planning permission. This is often required if your loft conversion does not meet the criteria for permitted development, or if your property is located in a Conservation Area or has Listed Building status. Additionally, full planning permission may be necessary for larger or more complex loft conversions, such as mansard conversions or hip-to-gable alterations.
Applying for planning permission involves submitting detailed plans and documents to your local council, and the process can take several months. It’s essential to consult with a professional loft conversion company that understands the planning process and can guide you through the submission.
Building Regulations for Loft Conversions
In addition to planning permission, all loft conversions in South-West London must comply with Building Regulations. These regulations ensure that the work is carried out safely and that the conversion is structurally sound. Even if your loft conversion doesn’t require planning permission, you will still need to adhere to building regulations.
Some key building regulations that apply to loft conversions include:
- Structural Integrity: The floor and roof structure must be strong enough to support the new living space. This may involve reinforcing beams, adding extra supports, and ensuring the conversion is structurally stable.
- Fire Safety: Fire safety is a critical consideration for loft conversions. You may need to install fire-resistant materials, including fire doors and escape routes. Smoke detectors and a fire alarm system are also essential for your safety.
- Insulation and Ventilation: Good insulation and ventilation are essential to ensure that your loft conversion is comfortable and energy-efficient. Insulation should be added to the walls, floors, and roof to meet the required thermal performance standards. Ventilation is also necessary to reduce condensation and improve air quality.
- Headroom and Staircase Access: One of the main concerns when converting a loft is ensuring adequate headroom for the new living space. Building regulations stipulate that a staircase should provide safe and easy access to the new room, with sufficient space and safety features such as handrails.
- Windows and Natural Light: In order for a loft conversion to be habitable, it must provide sufficient natural light and ventilation. Windows, such as Velux or dormer windows, should be included to allow daylight into the room and to meet ventilation standards.
Hiring the Right Loft Conversion Specialist
When planning your loft conversion in South-West London, it’s essential to choose a trusted and experienced loft builder. Home Improvement & Construction Limited (HICL) is a family-run construction company based in Kingston, providing expert loft conversion services across areas like Surbiton, Richmond, Wimbledon, and beyond.
With over 20 years of experience, HICL specialises in creating bespoke loft conversions that meet all planning permission and building regulations requirements. Whether you’re interested in a simple Velux installation or a full Mansard conversion, HICL’s team of loft specialists can guide you through the entire process—from design to completion.
How HICL Can Help with Your Loft Conversion Project
HICL offers a comprehensive range of services for loft conversions in the South-West London area, including:
- Design and Planning: Our expert team will work with you to create a loft design that maximizes space and meets your functional needs. We’ll handle all the necessary planning permissions and building regulations.
- Custom Loft Conversions: Whether you're looking for a dormer, Velux, or hip-to-gable loft conversion, our team of experienced builders will ensure your project is completed to the highest standard.
- End-to-End Project Management: From initial consultation to project completion, we handle all aspects of your loft conversion, ensuring everything runs smoothly, on time, and within budget.
Loft conversions are a fantastic way to increase your living space, enhance the value of your home, and create the perfect environment for your family. However, understanding planning permission and building regulations is crucial to ensuring your project runs smoothly and meets all legal requirements. By working with a trusted and experienced loft conversion specialist, like Home Improvement & Construction Limited, you can enjoy a hassle-free conversion that meets all the necessary standards.
If you're ready to start your loft conversion in South-West London, including areas like Kingston, Surbiton, Richmond, or Wimbledon, contact HICL today. Our team of loft specialists will be happy to discuss your ideas and guide you through every step of the process.
----------
If you're interested in a loft conversion or any other home improvement services, get in touch with us today. We are your go-to experts for loft conversions in South-West London. Our team will be happy to provide a consultation and help you turn your vision into a reality.
Get a Free Consultation
If you’re considering a loft extension in Kingston, Wimbledon, or surrounding areas, contact HICL today for expert advice and a free consultation. Let us help you transform your home with a stylish and practical loft conversion.
Why Choose HICL for Your Loft Conversion?
At Home Improvement & Construction Ltd (HICL), we specialise in tailor-made loft conversions that bring your vision to life. Serving homeowners in Kingston, Surbiton, Richmond, Wimbledon, Twickenham, and beyond, we handle everything from planning and design to construction and finishing touches.
Let’s Bring Your Loft to Life
Ready to transform your attic into something extraordinary? Contact HICL Builders today for expert advice and a consultation on your dream loft conversion.
Like what you see? Reach out to our experienced team, located in Surbiton.










